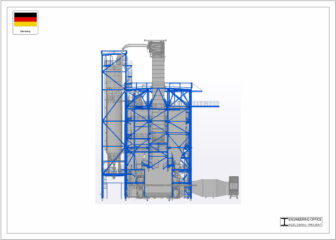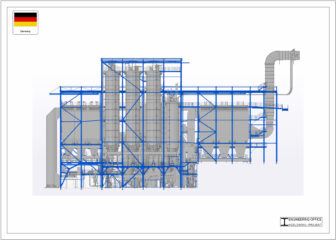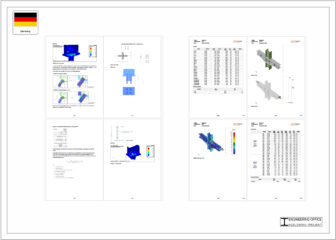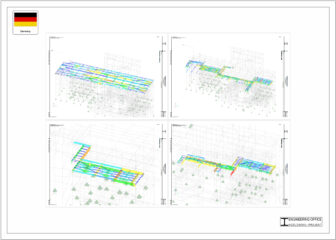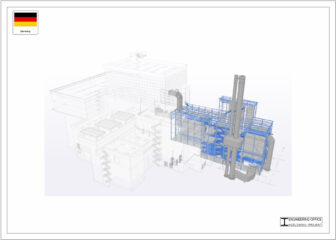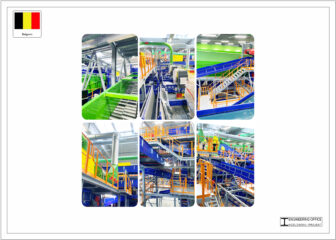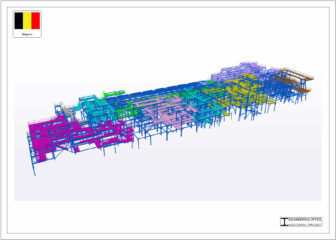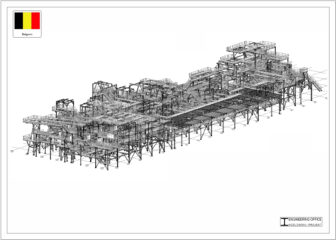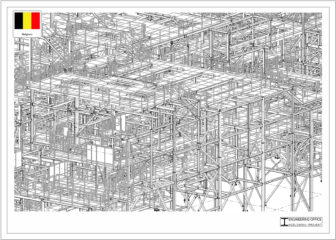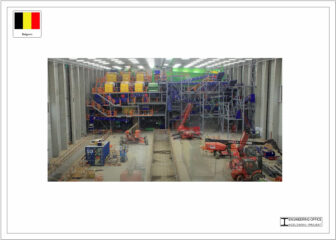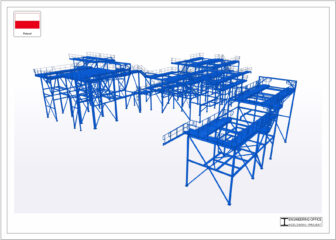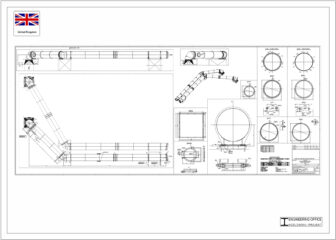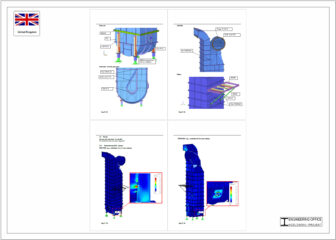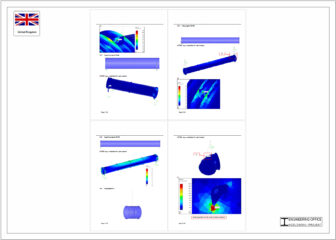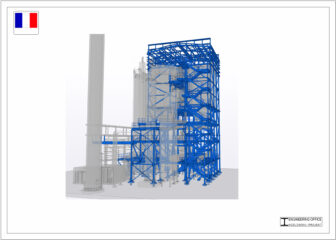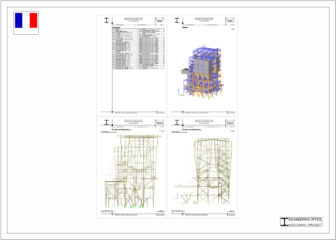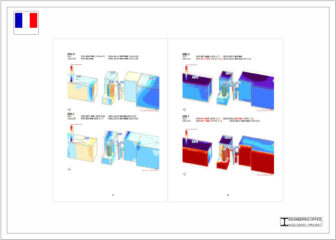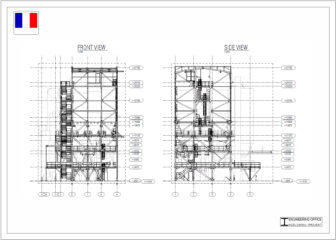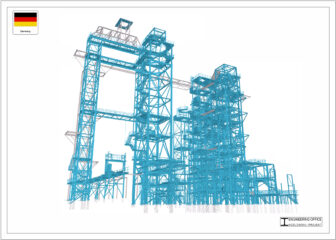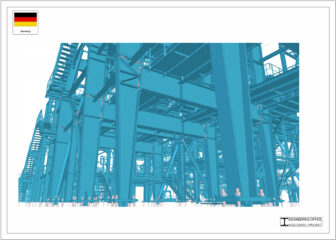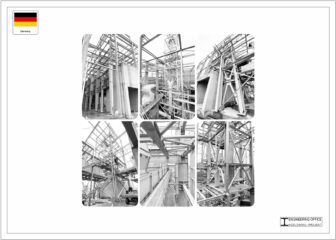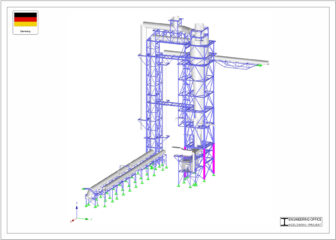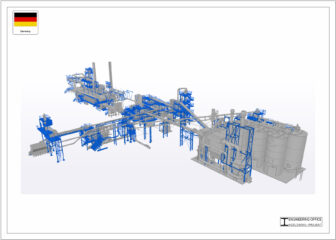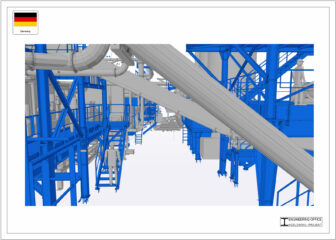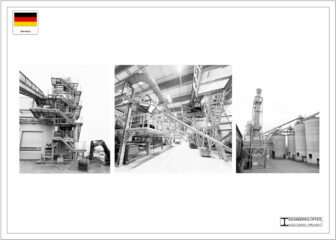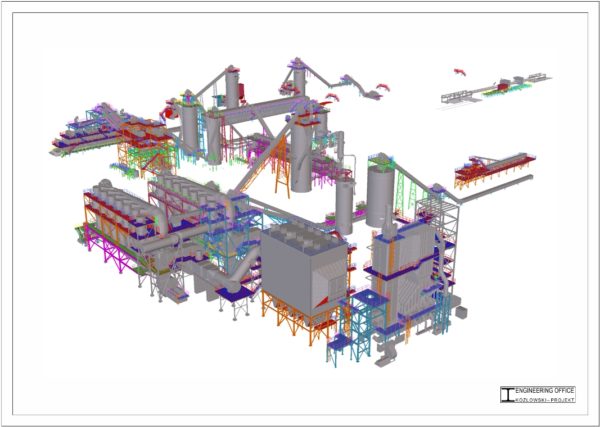-
 X
X
Framework design – ca. 680t
EEW Energy from Waste Stapelfeld GmbH plant will be equipped with a high efficient flue gas treatment plant. All supporting structures for this installation designed by Kozlowski-Projekt Engineering Office.
- coordination with technology supplier
- complete engineering
- static calculation – Dlubal RFEM software
- connection calculation – Idea Statica
- detailed 3D model – Tekla software
- workshop drawings assembly documentation
- coordination with local authority
-
 X
X
Steel support structure design – Waste sorting plant – ca.780t
- concept development
- coordination with the technology supplier
- complete engineering
- static calculation – Dlubal RFEM software
- connection calculation – Idea Statica
- detailed 3D model – Tekla software
- workshop drawings
- assembly documentation
Assembly:
-
 X
X
Steel structure design – ca.110t
– steel support structure – concept and static calculation
– detailed 3D model
– workshop drawings
-
 X
X
Industrial flue gas ducts design – steel plated structure design
- Static calculation – Finite Element (FEM) Analyses – Dlubal RFEM
- 3D detailed model – Tekla Structures
- Workshop and assembly documentation.
- Lifting and assembly documentation
-
 X
X
Flue gas treatment plant – Steel structure engineering – ca.200t
– steel support structure
– detailed static calculation
– 3D model
– workshop drawings
– lifting and handling documentation
-
 X
X
Steel plated structure design in Flue gas treatment of sewage sludge plant
3D detailed model
Workshop, assembly, lifting and handling documentation

-
 X
X
Steel hall building ca. 70t:
– steel support structure – concept and static calculation
– detailed 3D model
– workshop drawings
-
 X
X
Steel structure design – ca.1 020t
– steel support structure – concept and static calculation
– detailed 3D model
– workshop drawings
– review and approval by german notified body
-
 X
X
Steel structure design – ca.215t
– steel support structure – concept and static calculation
– detailed 3D model
– workshop drawings
– review and approval by german notified body

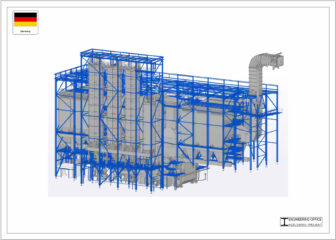
EfW Plant Stapelfeld - Framework design
2022 Germany
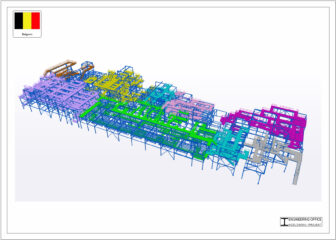
Waste sorting plant - Support structure
2022 Belgium
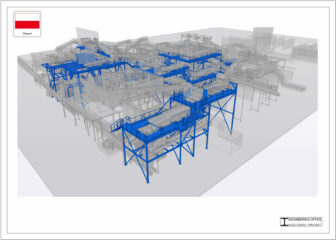
Waste sorting plant
2022 Poland
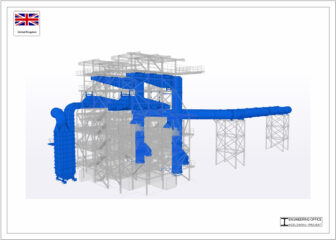
Protos ERF - Industrial flue gas ducts design
2022 UK
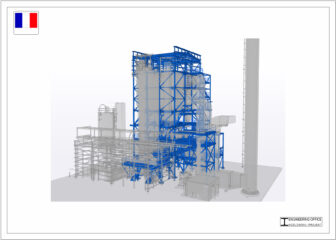
Flue gas treatment plant - Structure engineering
2021 Réunion
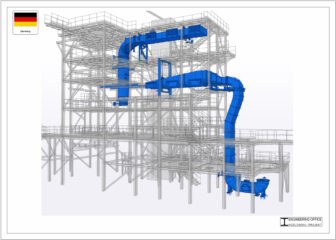
Flue gas treatment of sewage sludge plant
2021 Germany
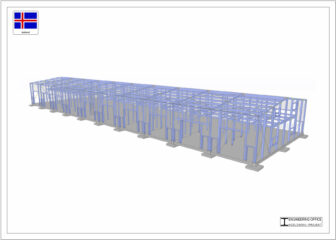
Steel hall
2021 Iceland
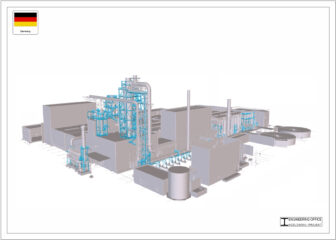
HFDP Fiberboard plant
2021 Germany
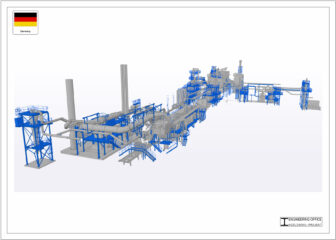
PU Insulation Plant
2021 Germany
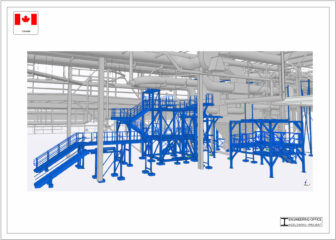
Waste sorting plant
2020 Canada

Belgrade Waste Management PPP
2020 Serbia
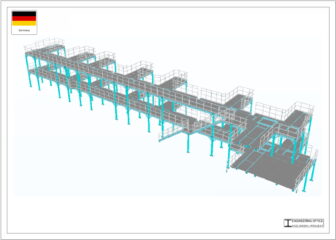
Support structure for conveyors
2020 Germany
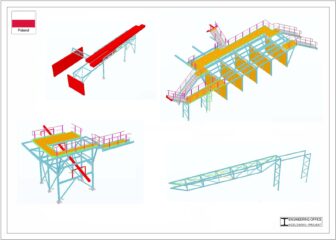
Waste sorting line
2020 Grudziadz
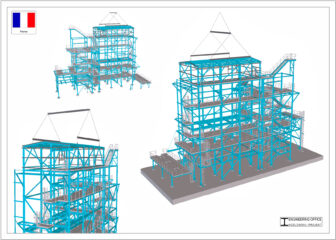
Flue gas cleaning system
2020 Rambervillers, France
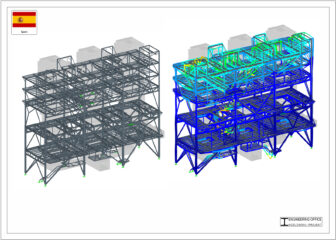
Waste Treatment Plant
2020 Barcelona

MDF fiberboard plant - Structure design
2019 Canada
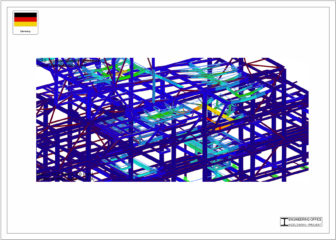
Wood plate plant
2019 Germany
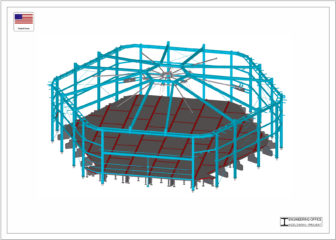
Pavilion
2019 USA, California
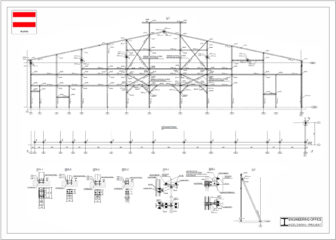
Acoustic system support structure
2019 Austria
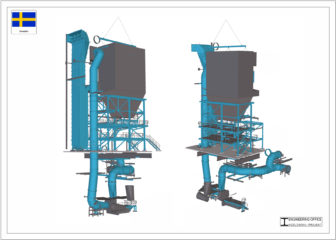
Flue gas cleaning system
2019 Sweden
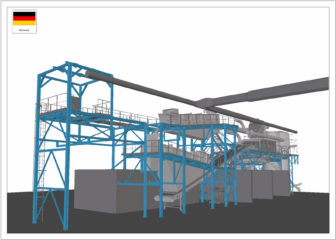
Sorting recycling plant
2019 Germany
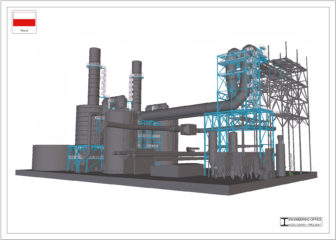
Gas treatment system
2019 Poland
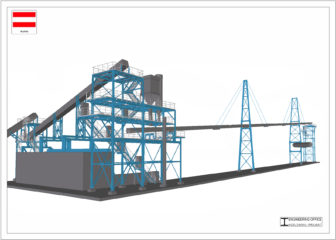
Biomass cogeneration plant
2019 Austria
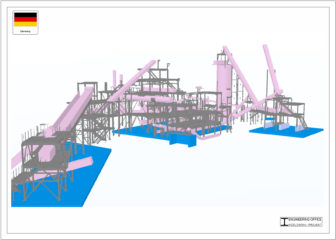
Recycling Plant
2019 Germany
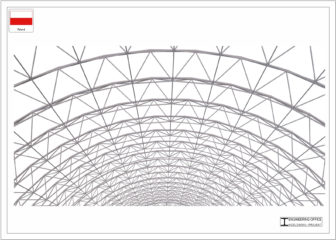
Lightweight hall
2018 Poland
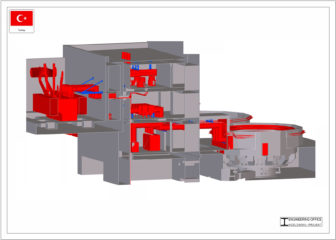
Energy plant, IPB support structures
2018 kalekoy
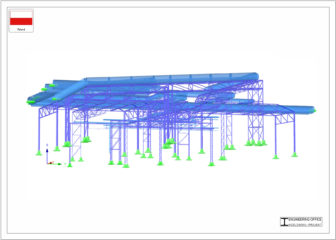
Support structures for dust extraction, ventilation and oil installations.
2018 Polska
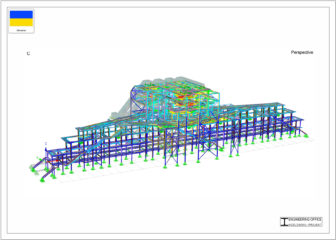
Wood industry plant
2018 Ukraine
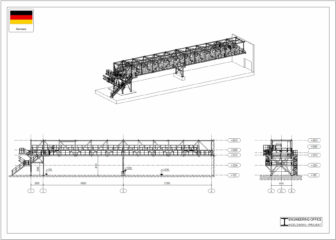
Waste sorting plant
2018 Germany
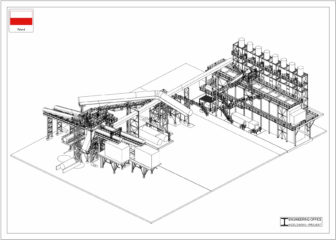
Band dryer and conveyor systeme
2018 Poland

Dryer structure
2018 Alabama, USA

Steel hall
2018 Iceland
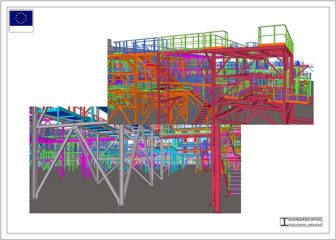
Waste sorting plants
2018 EU, Asia

Wood plant
2018 Luxemburg
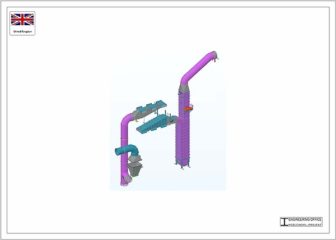
Waste treatment plant
2018 UK
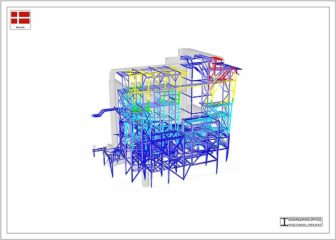
Flue gas treatment
2017 Denmark
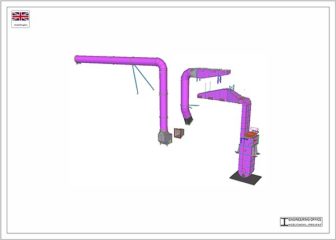
Waste treatment plant
2017 UK

Zalando
2017 Poland
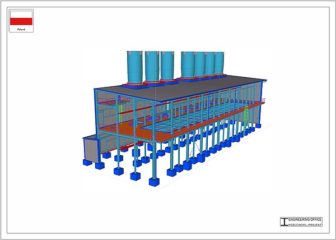
Sugar factory, Dryer
2017 Poland
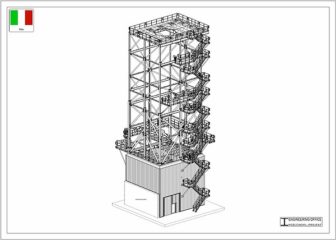
Electrostatic precipitator
2017 Italy
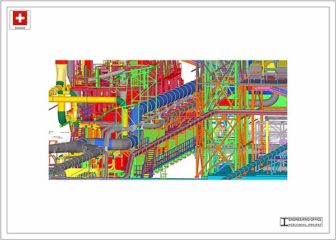
Wood plant 500t
2017 Switzerland
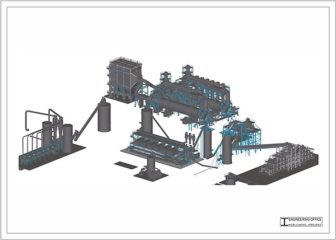
Wood plant 1400t
2017 Michigan,USA
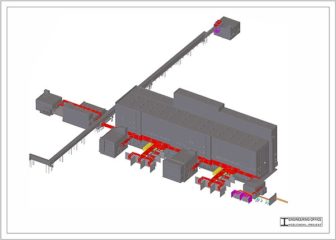
Power plant
2016 Opole, Poland
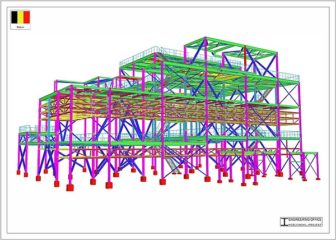
Oxidation plant 600t
2016 Belgium

MDF plant
2016 Brazil
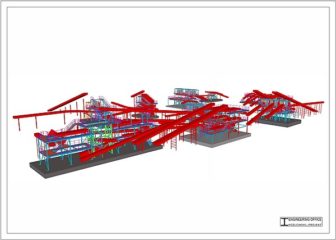
Waste sorting plant
2016 Greece
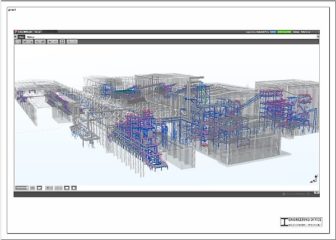
MLT plant 1300t
2015 Russia
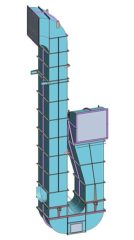
Waste treatment
2015 France
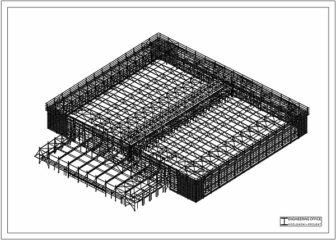
Steel hall 450t
2015 Iceland

Food industry
2014 Poland
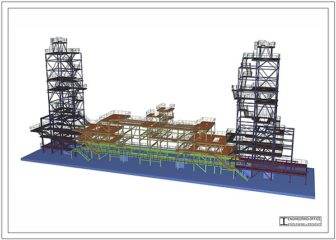
Forming station structure
2014 Portugal
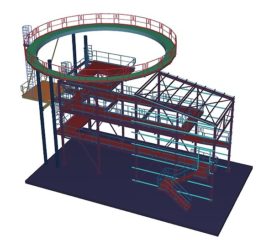
Plant - furniture industry
2014 Germany
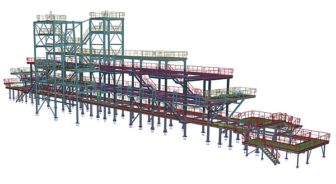
OSB plant
2014 Poland
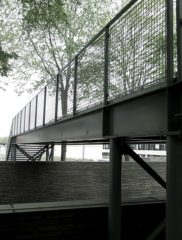
Footbridge
2014 Denmark
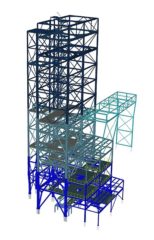
Wood plant, 1000t
2013 South East Asia
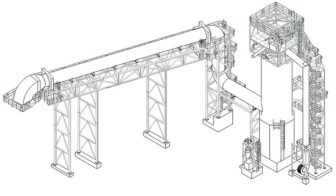
Structures for energy plant
2013 Poland
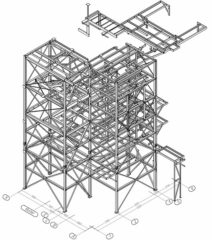
Support structure for boiler
2013 UK
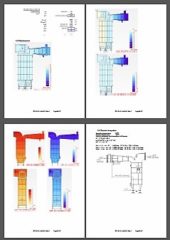
Steel duct design
2013 UK
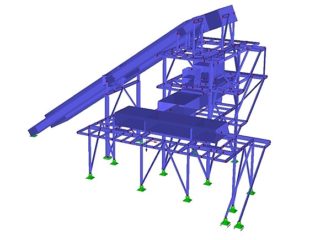
Wood Plant, 700t
2013 Slovakia
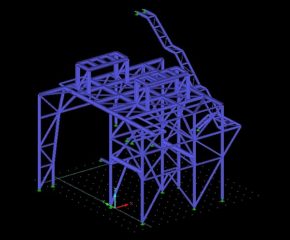
Wood plant, 300t
2013 Germany
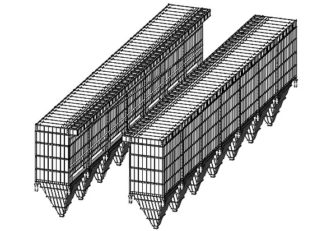
Bag Filter
2013 South East Asia
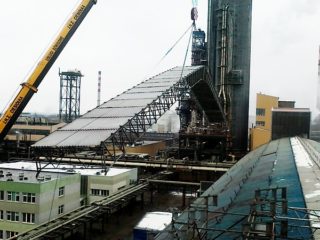
Temporary Layher structure B>50m
2013 Poland
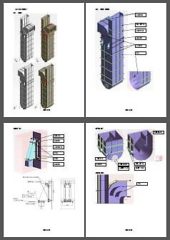
Steel duct design - Kanały stalowe
2012 France
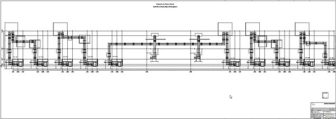
Power plant - IPB support structures
2012 Saudi Arabia
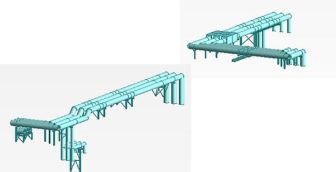
Support structure
2012 Turkey

Support structure
2012 Saudi Arabia

Chimney - Komin stalowy
2012 Seychelles
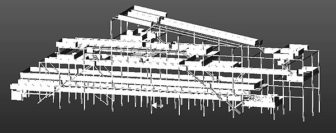
Stacja formowania, Forming station - Steel support structure
2012 Russia
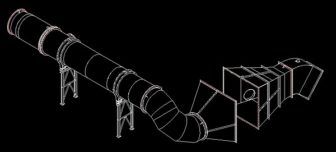
Steel duct design
2012 England

Hale alumiowe i stalowe - Aluminum and steel hall
2012 Poland
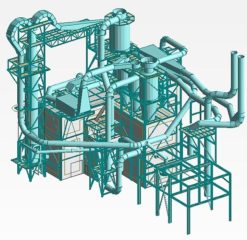
Steel support structure of dry resination system
2012 Poland, Karlino
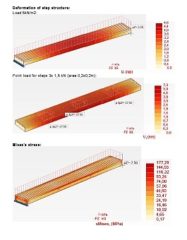
IKEA x9 - Schody ewakuacyjne
2011 Norwegia

Wieża produkcyjna - Production tower
2011 Bieganów, Poland
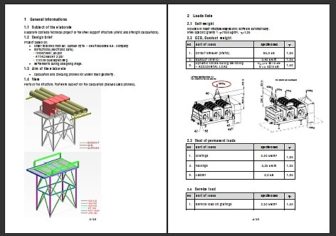
Konstrukcje wsporcze instalacji
2011 Saudi Arabia
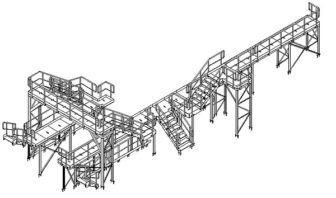
Konstrukcje wsporcze linii korowania
2011 Żary
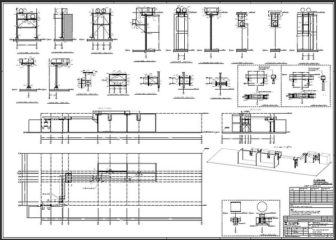
Konstrukcje wsporcze instalacji
2011 Polska
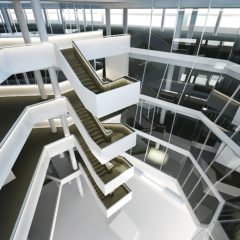
Hanging stairs - Schody wiszące
2011 Bergen, Norwegia

Konstrukcja wsporcza GCB
2011 Peru
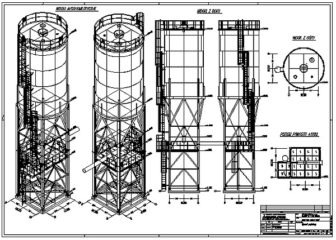
Silosy stalowe
2011 Norwegia
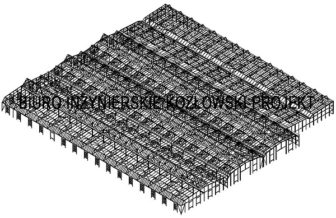
Opinia techniczna - Hale stalowe Polmo
2011 Szczecin
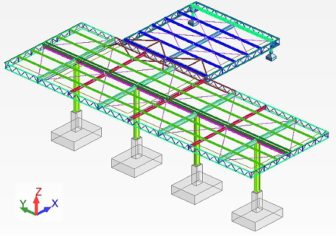
Stacja paliw - wiata naddystrybutorowa
2010 Szczecin
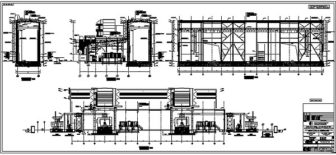
Konstrukcje wsporcze szynoprzewodów
2010 Turcja
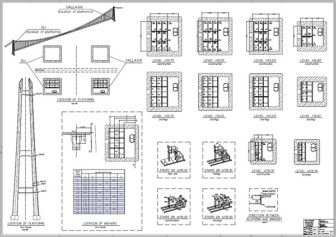
Hardangerbridge - konstrukcje stalowe
2010 Norwegia

Analiza konstrukcji. Opinia techniczna
2010 Żary
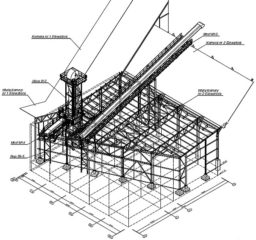
Zadaszenie placu przy elewatorze
2010 Świnoujście
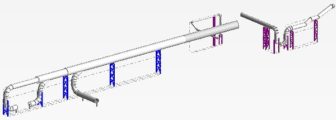
Konstrukcje wsporcze instalacji odpylania
2010 IKEA, Bielsk Podlaski
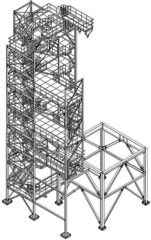
Konstrukcja wsporcza wytwornicy pary
2010 Bielsk Podlaski

Kosze załadowcze
2010 Świnoujście

Projekt naprawy wież oświetleniowych
2010 Żary
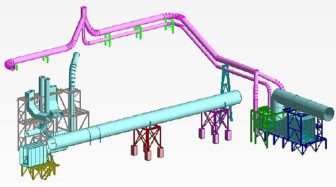
Konstrukcje wsporcze pod urzadzenia
2010 Bielsk Podlaski
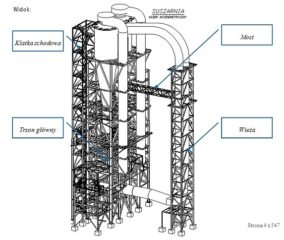
Konstrukcja wsporcza suszarni - 430t
2010 Bielsk Podlaski
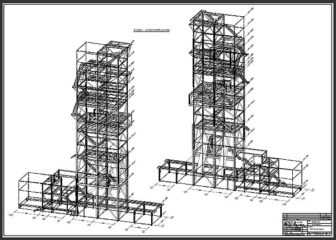
Stacja zasypowa
2010 Bielsk Podlaski
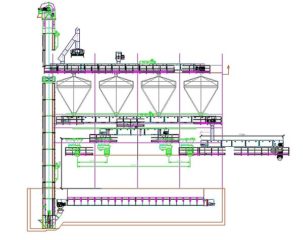
Bunkry zasypowe
2010 Świnoujście
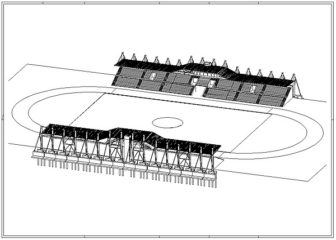
Zadaszenie trybun stadionu
2010 Kaliningrad, Rosja

Stacja rozładowczo-załadowcza
2010 Świnoujście

Zadaszenie pawilonu samochodowego
2009 Szczecin
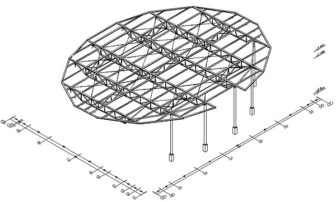
Konstrukcja stalowa salonu samochodowego
2009 Szczecin
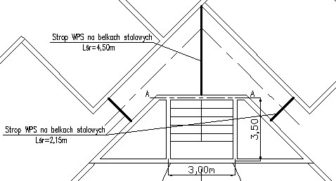
Zadaszenie sceny amfiteatru
2009 Swinoujście
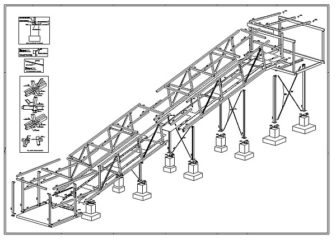
Modernizacja cukrowni
2009 Krasnystaw
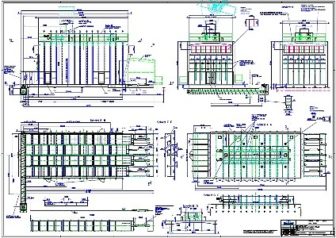
Suszarnia, Brennkammer, Bunkier, Estakada
2009 Markt Bibart, Niemcy

Stacje przesypowe biomasy
2009 Wrocław

Konstrukcja podnośnika bębna suszarni
2008 Brasov, Rumunia
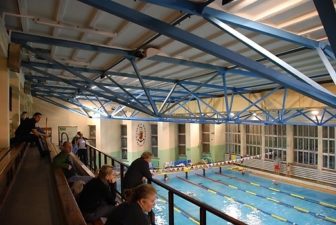
Wzmocnienie konstrukcji dachu pływalni
2008 Szczecin
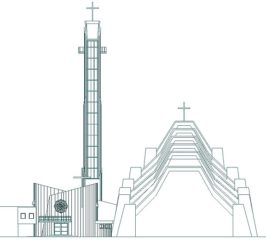
Wieża kościoła z tarasem widokowym H=46,5m
2008 Włocławek
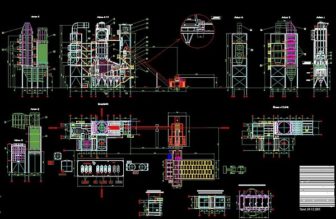
Konstrukcja wsporcza centrali energetycznej
2008 Brasov, Rumunia
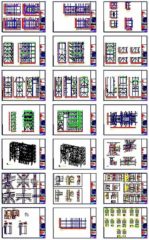
Konstrukcja wsporcza centrali energetycznej
2008 Novgorod, Rosja

Konstrukcje wsporcze pod centralę pomp
2008 Novgorod, Rosja
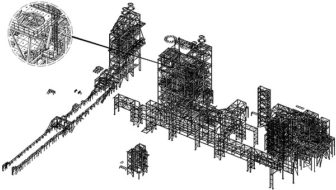
Rozbudowa fabryki kleju 2000t
2008 Novgorod, Rosja
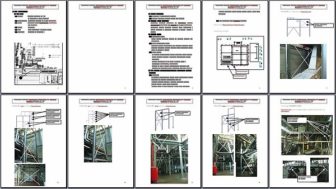
Analiza i projekt redukcji drgań konstrukcji stacji zasypowej
2008 Szczecinek
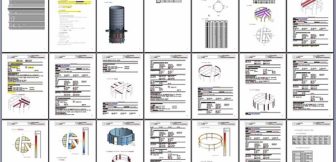
Silosy stalowe - Rozbudowa lini produkcji płyt wiórowych
2008 Sharya, Rosja
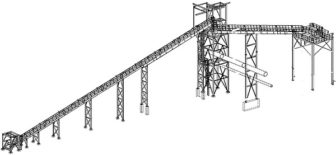
Estakada pod przenośniki wraz z wieżą przesypową
2007 Karlino
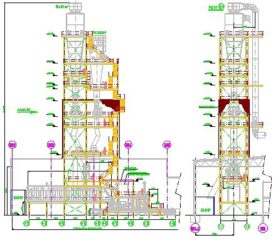
Rozbudowa fabryki płyt wiórowych 1200t
2007 Karlino

Żelbetowe schody spiralne
2007 Słupsk
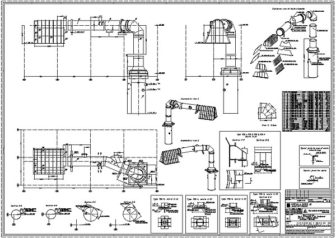
Kanały instalacji oczyszczania spalin
2007 Uddevalla, Szwecja
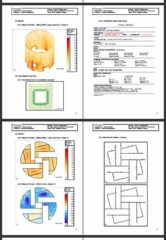
Silosy stalowe
2007 Hexam, Anglia
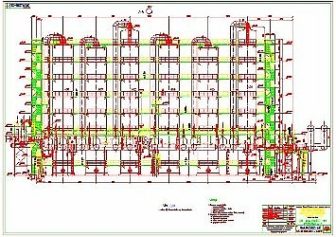
Konstrukcje wsporcze instalacji technologicznych
2006 Zabrze
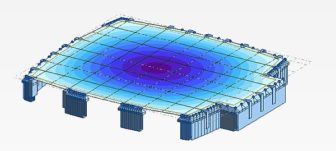
Kaplica kościelna
2006 Włocławek
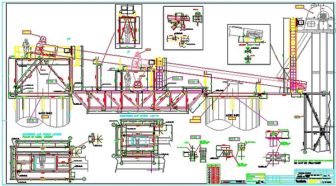
Konstrukcje pod przenośniki na silosach
2006 Szczecinek

Lekkie konstrukcje stalowe - Norwegia
Norwegia
Profil
Leute
Auszeichnungen

Das Arbeitsteam bilden hochqualifizierte Projektanten mit großer Erfahrung im Bereich des Entwurfs von Stahlkonstruktionen für Industrie- und Zivilbau.
Kozlowski-Projekt hat seinen Standort in Szczecin, aber die Reichweite der Dienstleistungen liegt häufig weit über die polnische Grenze.
Der Hauptgegenstand unseres Unternehmens sind Stahlkonstruktionen – Entwurf und Anfertigung von Zeichnungsdokumentation (Bauentwurf, Ausführungs-, Werkstatt- und Montagedokumentation).
Wir bearbeiten:
1. Baupläne von:
• Industriebauten (Produktions- und Lagerhallen, Stützkonstruktionen für Maschinen und Anlagen, Pfahlwerke, Kanäle),
• Technische Objekten (Schornsteine, Behälter, Silos, Masten, Türme, Fußgängerbrücken, usw.).
2. Baustatische Analyse von neu entworfenen sowie schon existierenden Bauobjekten, die umgebaut oder umfunktioniert werden sollen (statische, dynamische, nicht-lineare Analysen, Materialermüdung).
3. Werkstattpläne von Stahlbaukonstruktionen.
4. Pläne von Verkleidung der leichten Konstruktionsart.
Wir garantieren:
1. Professionelle Beratung.
2. Erfahrungsbezogene, höchste Qualität der technischen Dokumentation, die problemlose Fertigung und Montage der Konstruktion garantiert.
3. Kurze Zeit der Auftragsausführung.
4. Gutes Preis-Leistungs-Verhältnis.
Unsere Pläne werden mit Hilfe von professioneller Software erstellt:
BOCAD 3D , TEKLA STRUCTURES, AutoCAD,
Autodesk ROBOT Structural Analysis Professional und DLUBAL RSTAB.

Stettin, Polen
Dipl.- Ing. Piotr Kozłowski – Gründer und leitender Ingenieur – Seit 2007
Dipl.- Ing. Marek Kamiński – Senior Ingenieur – Seit 2007
Dipl.- Ing. Agata Michalska – Senior Ingenieur – Seit 2007
Dipl.- Ing. Michał Szcześniak – Senior Ingenieur – Seit 2012
Dipl.- Ing. Paweł Mazgoła – Ingenieur – Seit 2014
Dipl.- Ing. Karol Grubizna – Ingenieur – Seit 2015
Dipl.- Ing. Michał Kiełbasa – Ingenieur – Seit 2016
Dipl.- Ing. Aneta Poraniuk – Ingenieur – Seit 2018
Dipl.- Ing. Aleksandra Krzęćko - Ingenieur - Since 2021
Ing. Mateusz Wala - Ingenieur - Since 2022
Atlanta, USA
Zbigniew Szewczyk PE – Senior Ingenieur – Seit 2013

"Zrobione w Szczecinie" - Qualitätszeichen
Der Präsident von Szczecin - Piotr Krzystek, hat unser Ingenieurbüro mit dem renommierten Qualitätszeichen "Made in Szczecin" ausgezeichnet.
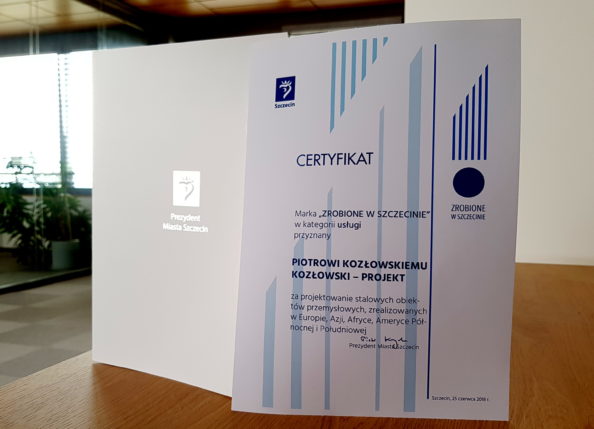
Tekla BIM Awards 2017 - Platz 1
Das internationale Komitee der Fachleute hat unser Projekt (2017 - Holzinustrie - Michigan,USA) als das beste in Polen aus der Kategorie der industriellen Projekte anerkannt.
Tekla BIM Awards 2015 - Platz 1
Das internationale Komitee der Fachleute hat unser Projekt (2015 - Holzindustrie - Russland) als das beste in Polen aus der Kategorie der industriellen Projekte anerkannt.
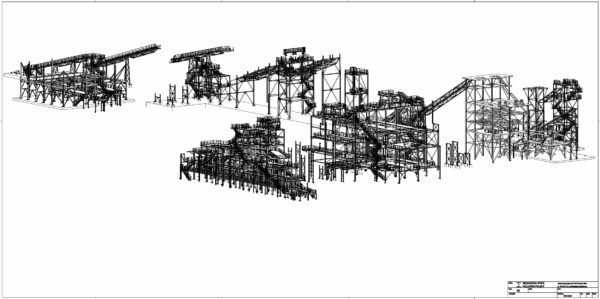
Kontakt
e-mail: biuro@kozlowskiprojekt.com
tel.: + 48 91 852 21 32
Rodła Platz 2/107
70-419 Szczecin, Polen
